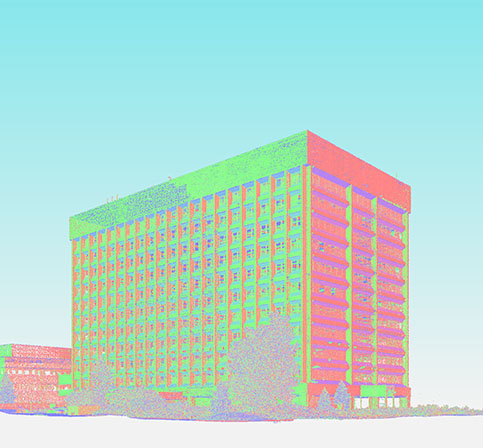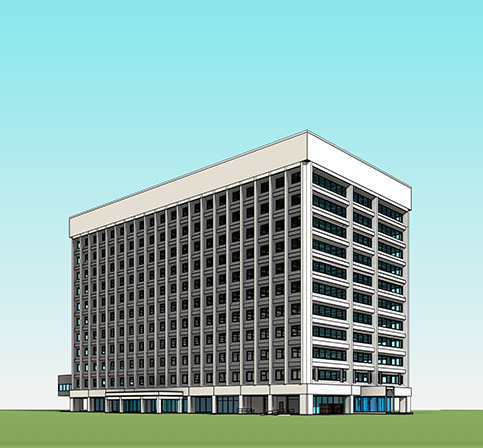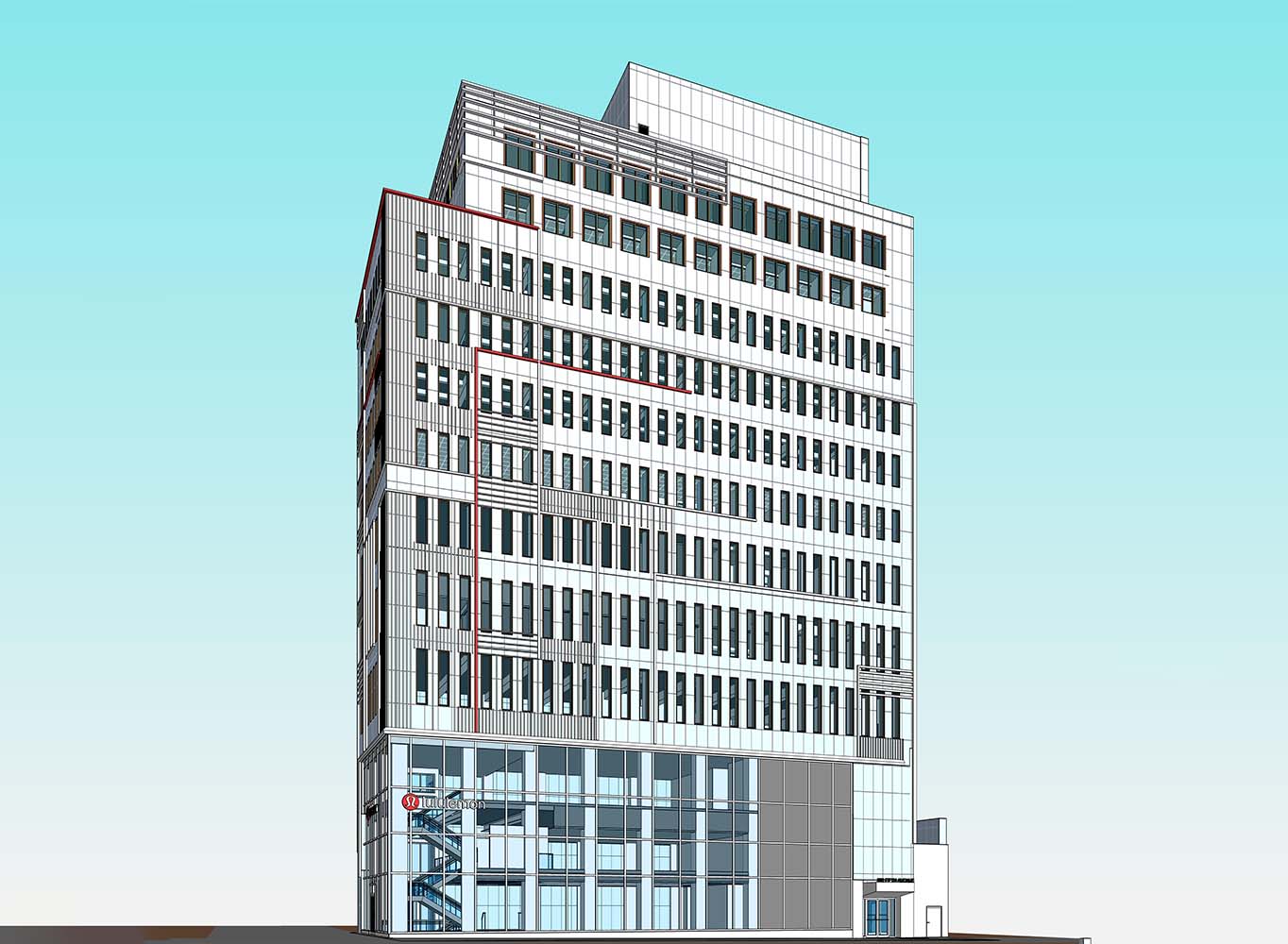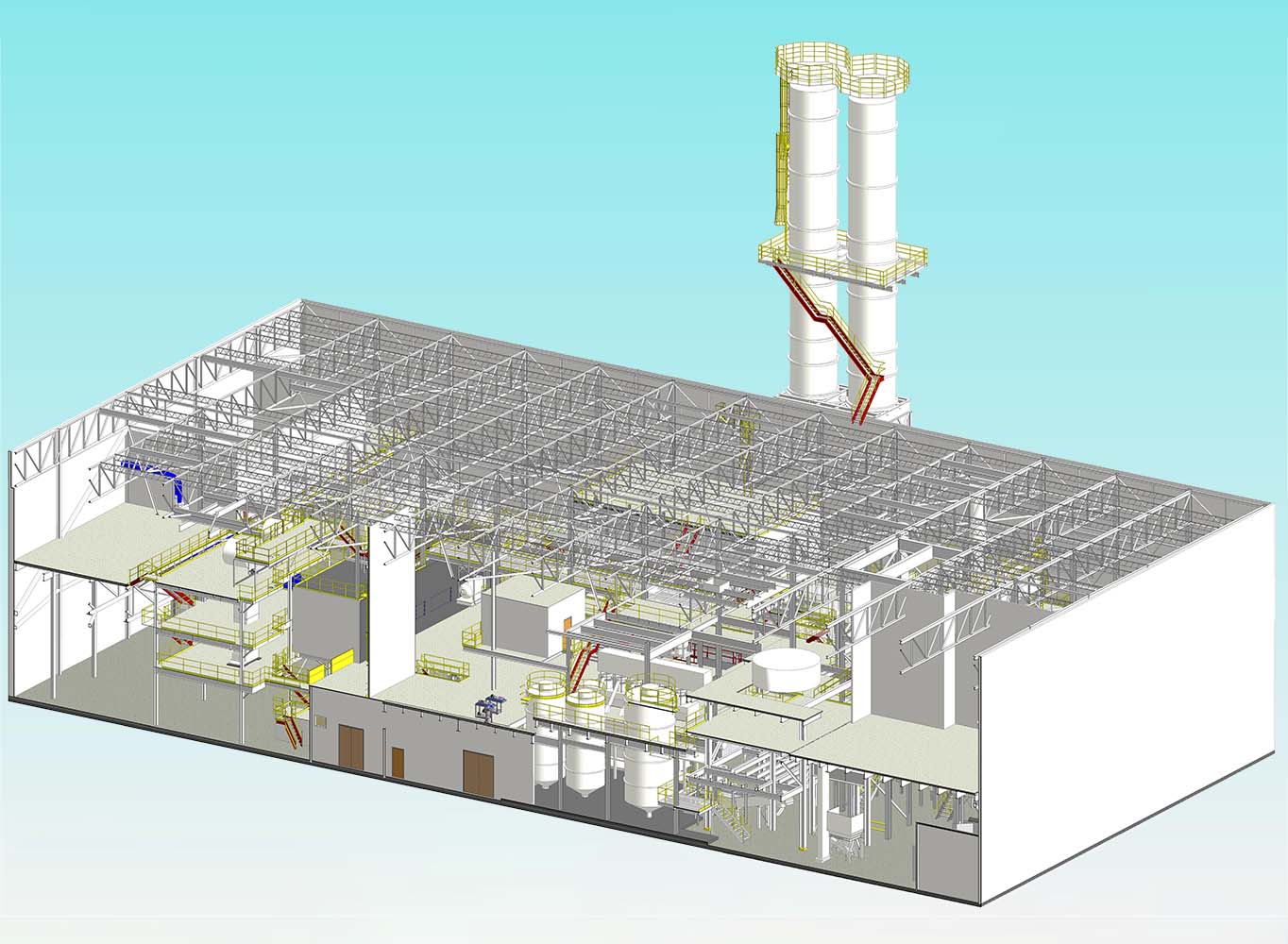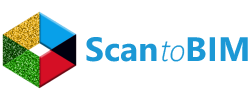Cost-effective 3D Laser Scan to BIM Solutions, Tailored for You
We specialize in offering cutting-edge 3D BIM modeling services in the USA to the AEC industry. Whether you are working on new construction, renovations, or retrofitting projects, our AI-powered tools ensure the delivery of high-quality 3D modeling for construction. With extensive experience in 3D laser scan to BIM conversion, we provide highly accurate and data-rich BIM outputs that empower better decisions.

Experience the Power of Precision-driven 3D BIM Modeling Services
From residential apartments to commercial high-rises and industrial facilities, our expert team has delivered exceptional results in laser scan to BIM modeling services. We utilize advanced construction technologies to transform 3D scans into clash-free, data-rich, construction-ready 3D models.
Whether you are a general contractor, architect, or engineer, our 3D BIM modeling services streamline your workflow, reduce errors, and improve collaboration.
What You Gain with Our 3D BIM Modeling Services
When you work with us, you are not just getting a model, you are gaining a partner committed to speeding up your timelines, boosting accuracy, and maximizing ROI.
- Lightning-Fast Delivery : Get quality-assured 3D BIM models in just 24 hours up to 10,000 Sq.Ft—so your projects stay on track, without delays.
- Pinpoint Accuracy, Guaranteed : Every model is built with millimeter precision and rigorously checked through 100+ AI-powered quality checkpoints—eliminating errors before they reach you.
- Seamless Team Collaboration : We work effortlessly across platforms. Our BIM files are fully compatible with Revit, AutoCAD, Navisworks, and more, ensuring smooth coordination.
- Built for Complex Challenges : We bring deep domain knowledge in 3D modeling for construction, allowing us to handle complex geometry and legacy structures.
- Tailored for You : Need a basic concept (LOD 100) or a construction-ready model (LOD 500)? We adapt to your exact requirements.
From 3D Laser Scan to BIM – A Glimpse into Our Recent 3D Modeling Projects
10K Sq.Ft. BIM Models from Laser Scans in 24 Hours – How We Cut Your Costs by 50%
Backed by 150+ Expert BIM modelers, we deliver precision-driven Scan to BIM and CAD services, specialized for Surveyors, Contractors, Architects, and Engineers across ACS and MEPF disciplines across the USA.
Whether you're planning a renovation, managing a facility, or coordinating between trades, our MEPF Scan to BIM services help you stay accurate, compliant with local codes, and seamlessly aligned with your project's workflow.
Why 300+ AEC Industry Leaders Trust Us?

Affordability
High-end 3D Modeling Services at just $10/hour- Our AI-powered tools deliver precision without the premium price tag.

Quality
100+ automated checkpoints per model- We don’t just meet industry standards; we set them.

Speed
10,000 Sq.Ft. of Scan to BIM in 24 hours- Because waiting weeks for Scan to BIM models shouldn’t be normal.
Frequently Asked Question
CONTACT US
We’re here to assist you.
Reach out to us today!

Speak with Sales

Email Us

