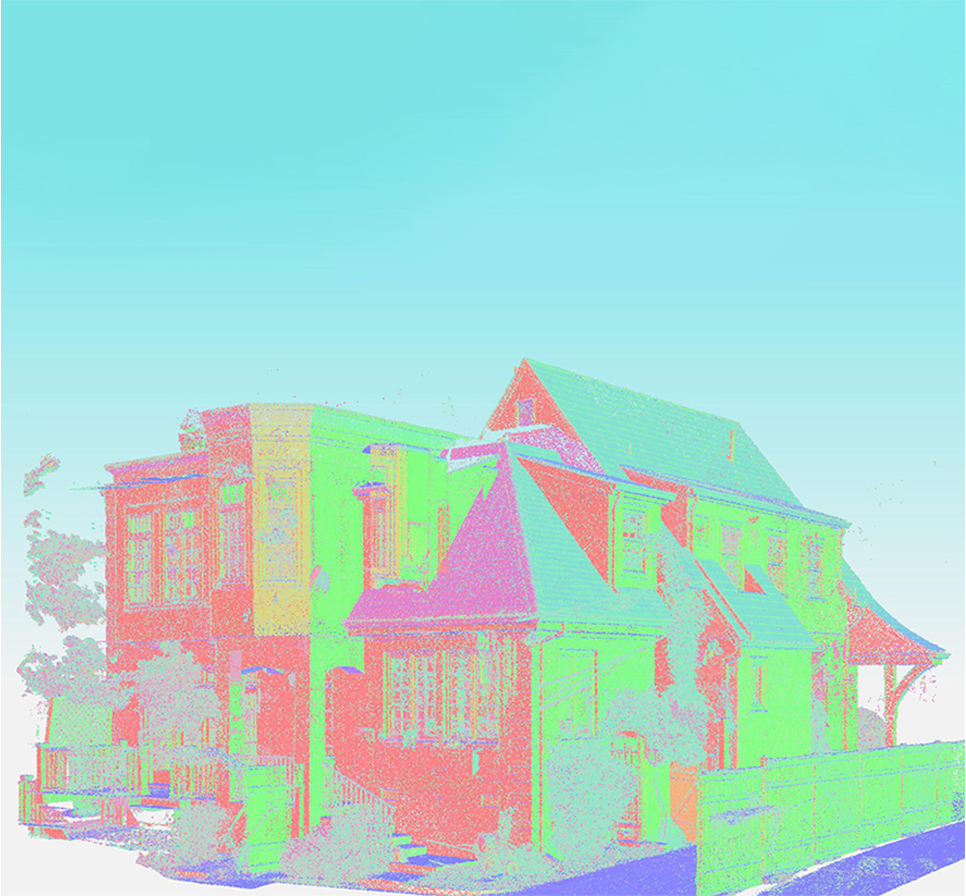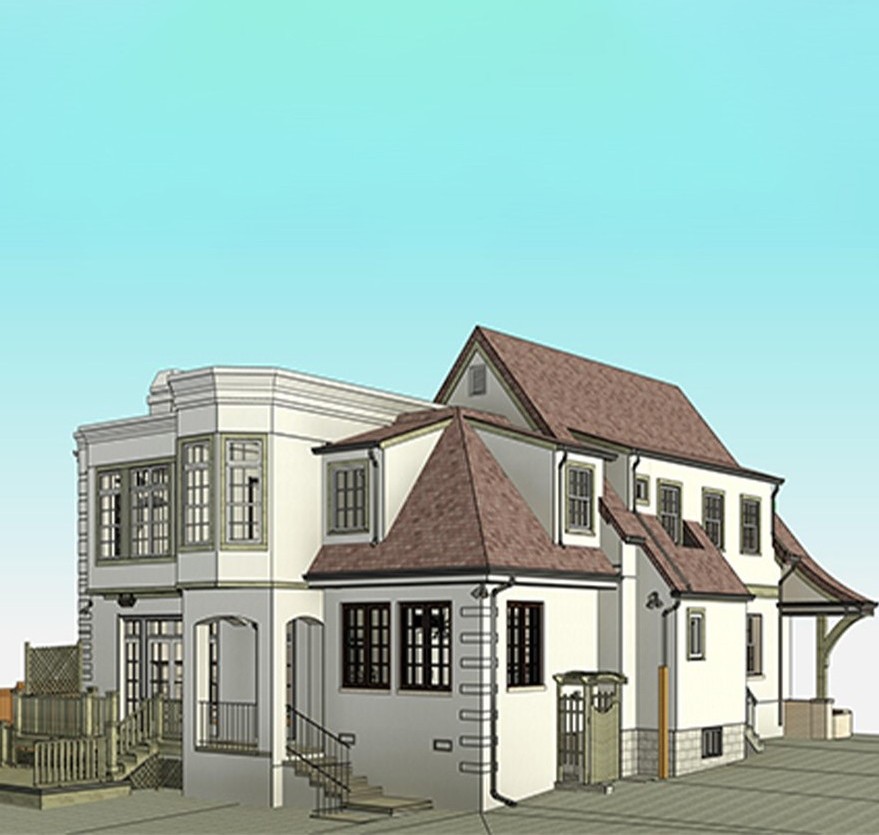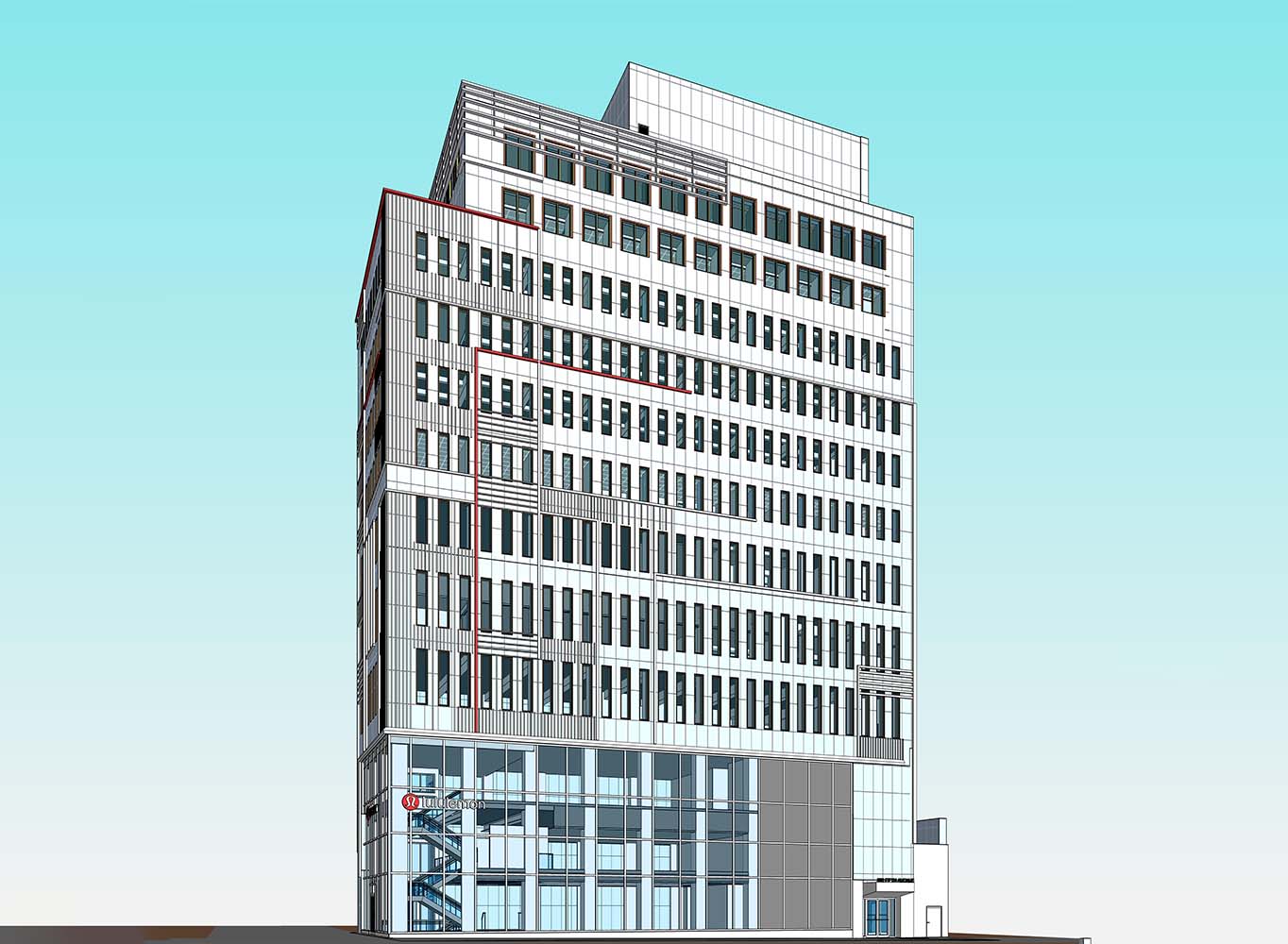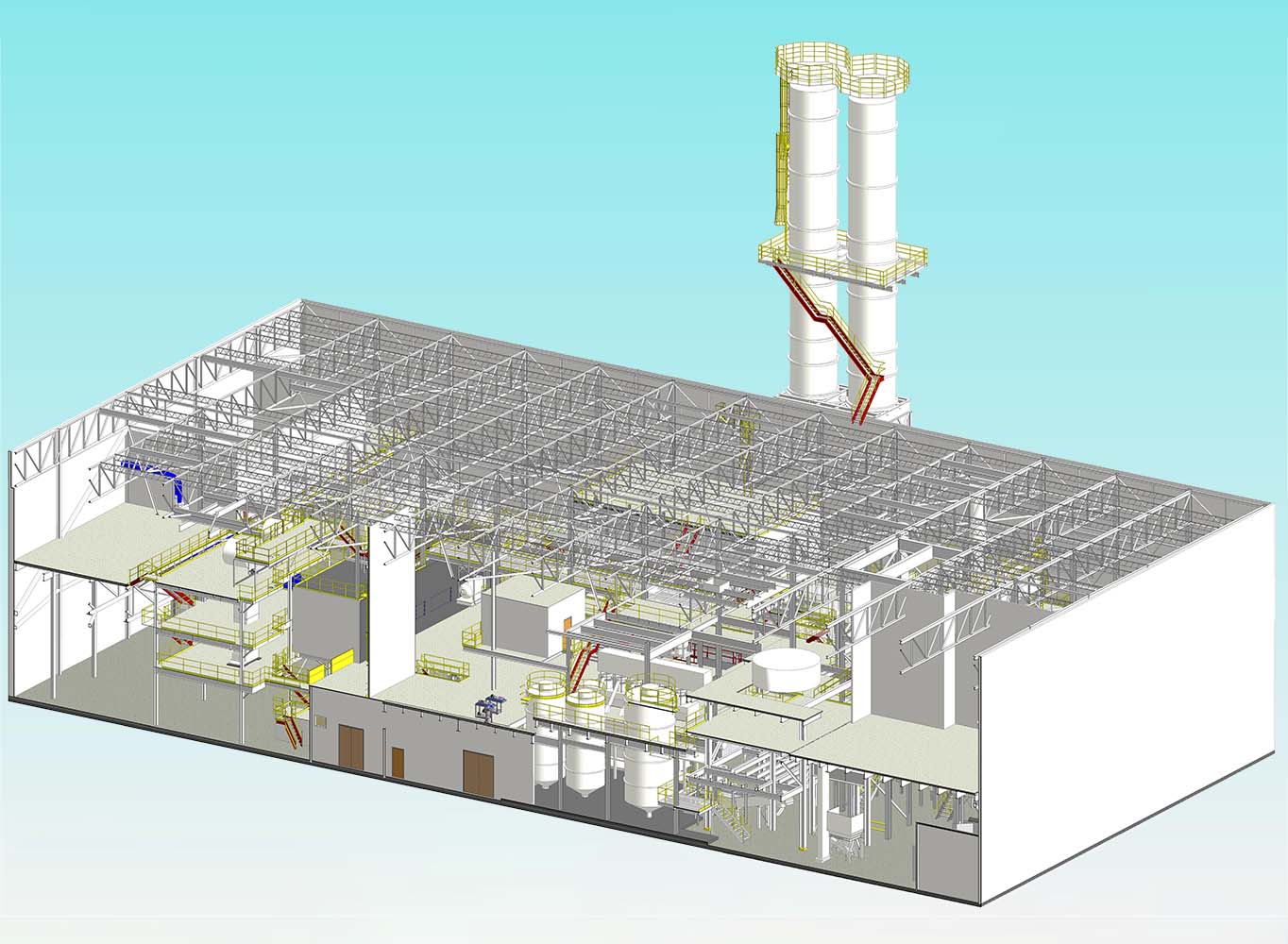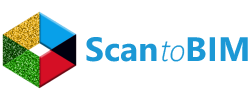From Laser Scans to Constructible BIM Models – Seamless As-Built Modeling Solutions
Looking for accurate, high-quality As-Built Modeling Services to support your renovation, retrofitting, or facility management needs? We have got you covered. With extensive experience in As-Built BIM Modeling Services, we transform your laser-scanned point cloud data into intelligent, information-rich 3D models that reflect the real-world conditions of your building or structure.
Our expertise in as-built laser scanning modeling services helps AEC professionals across the USA streamline their construction documentation, ensure compliance, and reduce costly rework. Whether it's a commercial complex, healthcare facility, industrial plant, or airport terminal, we model what actually exists with unmatched precision and efficiency.
Our proven workflows, AI-powered quality control, and unmatched turnaround times make us the preferred partner for Laser Scan to Revit Services—delivering excellence at just $10/hour!

What Are As-Built Modeling Services?
As-Built Modeling involves creating precise 3D BIM modeling that reflects the actual condition of a building after construction or during renovation. Using advanced as-built laser scanning modeling techniques, we convert on-site spatial data into highly accurate, information-rich BIM models. These models provide a true representation of architectural, structural, and MEP systems, unlike design models that reflect intended construction.
As-built models are Ideal for renovation, retrofitting, facility management, clash detection, compliance documentation, and quantity take-offs.
With unparalleled speed, unmatched accuracy, and unwavering reliability, we deliver results that set a new standard in the industry!
Explore Our Comprehensive As-Built BIM Modeling Services
Our expert BIM team of over 150 specialists transforms your laser scans and 2D documents into precise, construction-ready Revit models. We deliver models for architecture, structure, and MEPF systems, accurately reflecting the built environment.
Architectural As-Built Modeling
We bring your space to life by accurately modeling walls, windows, doors, floors, ceilings, and finishes. Our models ensure every architectural element mirrors the actual built condition, ideal for renovations and FM.
Structural As-Built Modeling
From columns and beams to slabs and foundations, we capture every structural detail with precision. Our models are engineered for reliability, making them the perfect foundation for retrofit and expansion projects.
MEPF As-Built Modeling
Using advanced as-built laser scanning modeling, we deliver highly detailed HVAC, plumbing, electrical, and fire protection layouts that reflect on-site conditions. These models are critical for accurate coordination and system upgrades.
Scan to BIM for As-Built Documentation
We convert raw point cloud data into intelligent BIM models (LOD 100–500), delivering clarity, accuracy, and consistency across your documentation workflows.
CAD to BIM Conversion for As-Built Models
Have existing 2D drawings? We will convert them into accurate 3D BIM models, perfect for bringing legacy documentation into the modern BIM environment.
Asset Tagging & COBie Data Integration
Beyond geometry, we enrich your models with asset-level data and COBie compliance to support operations, maintenance, and digital twin strategies.
Our 4-Step Workflow for Delivering Accurate As-Built BIM Modeling Services
We follow a structured workflow designed for precision and accuracy. We are dedicated to delivering as-built models that are not only dependable but also perfectly suited for real-world applications.
Once you share your point cloud data, we take care of the rest, delivering highly accurate, detailed BIM models tailored to your needs.
Trust the process, and watch your vision come to life!
STEP 1
Scan Data Intake & Review
We begin by reviewing the point cloud or laser scan files shared by your team. Our specialists assess the quality, scope, and project requirements to define the optimal modeling strategy.
STEP 2
Data Processing & Alignment
Using industry-standard tools like Autodesk Recap, Revit, and Navisworks, we clean, register, and align the scan data, ensuring every detail is geolocated and ready for modeling.
STEP 3
BIM Model Development
Our experts develop detailed Architectural, Structural, and MEPF models based on your specific standards and desired Level of Development (LOD 100 to LOD 500). Every element is modeled to reflect actual on-site conditions with the highest fidelity.
STEP 4
AI-powered Quality Control & Final Delivery
Before delivery, each model is validated through our proprietary quality control system that checks 100+ parameters. The result? A clean, clash-free, and construction-ready BIM model you can rely on.
Why Choose As-Built Modeling Services for Your Next Project?
Unlock next-level accuracy and project control with our expertly crafted As-Built BIM Modeling Services, guaranteed to reduce risk, save time, and enhance every stage of your asset’s lifecycle.
Explore Our Real-World Impact: As-Built Modeling Success Stories
From large-scale industrial campuses to fast-paced commercial retrofits, our team delivers speed, precision, and reliability, no matter the size or scope.
How Do We Model 10,000 Sq.Ft. As-Built Areas in Just 1 Day?
With a powerhouse team of over 150 architects and engineers, we harness the latest AI-powered plugins, cutting-edge modeling techniques, and seamless real-time collaboration tools. This unique fusion empowers us to deliver lightning-fast, precision-driven models aligned with the US industry standards.
Try Now! 1st Pilot Project @ $10/Hour!What Makes Us Your Most Trusted As-Built Modeling Partner?

Affordable Excellence
Unlock the power of advanced AI tools and plugins, delivering precise, high-quality results at just $10/hour. Get the best value without compromising on quality.

Uncompromising Quality
We use top-quality control tools to check over 100 parameters in each Revit model, ensuring they meet the highest standards every time.

Speed That Matches Your Projects
Transform 10,000 sq. ft. of laser scanned data into BIM 3D models in just 1 day with our cutting-edge technology. Stay ahead of deadlines!
Frequently Asked Questions
Find fast answers to the questions most frequently asked by new customers exploring our service for the first time.
CONTACT US
We’re here to assist you.
Reach out to us today!

Speak with Sales

Email Us

