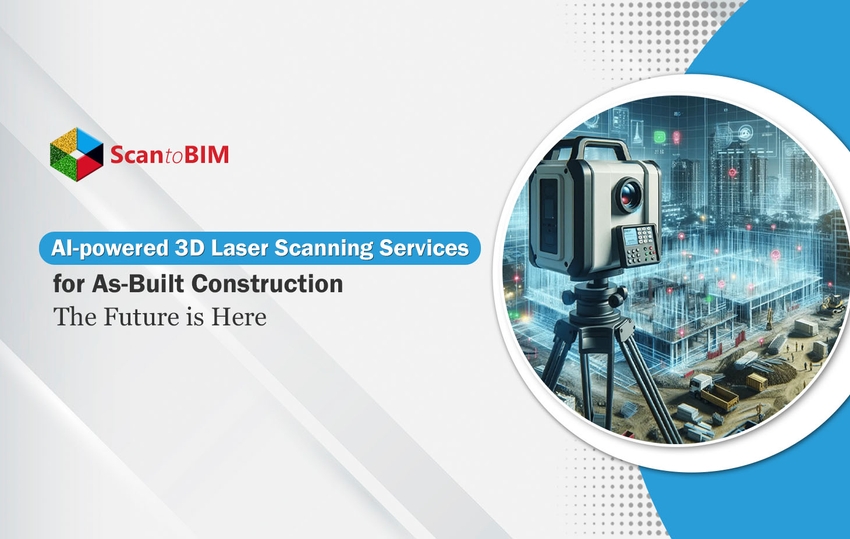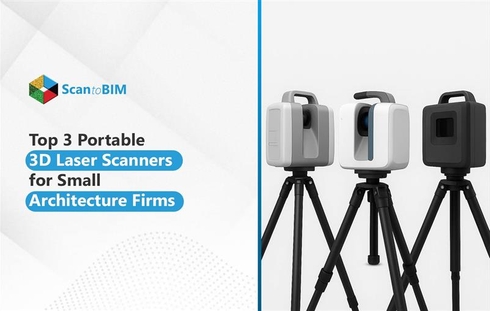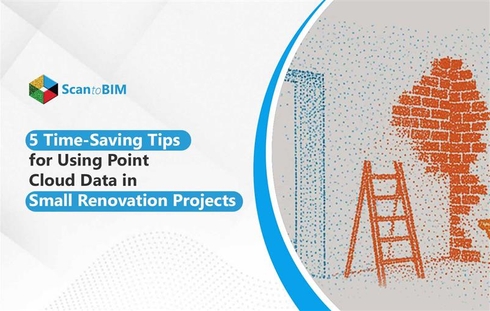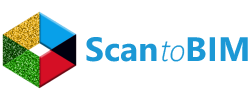
The digital revolution has brought profound transformations to the AEC industry, and one of the most drastically changing technologies is 3D laser scanning. It facilitates as-built documentation of construction projects with efficiency and accuracy. Accuracy is important for the construction process, particularly where as-built records are involved. The traditional method of surveying and building as-built models depends on manual measurement and is labor-intensive, time-consuming, and prone to mistakes.
Despite the introduction of 3D laser scanning services and Scan to BIM services, the construction sector is now witnessing a new era of generating as-built records with the development of AI. This article explores the power of 3D laser scanning in construction as-builts, its advantages, applications, and future trends.
What is 3D Laser Scanning?
3D laser scanning is a novel surveying technique that uses laser beams to obtain very accurate and detailed three-dimensional point cloud data from real objects. The approach involves emitting laser pulses reflected from objects back to the scanner, measuring distance, and recording millions of points to create a point cloud. It considerably enhances the accuracy and efficiency of recording as-built conditions.
After the point cloud data is recorded, it is processed into as-built models, providing accurate digital representations of buildings. These computer models include architectural, structural, and MEP (mechanical, electrical, and plumbing) features, allowing building professionals to work with precise and up-to-date information. Scan-to-BIM services enhance project coordination and facilitate renovation planning, leading to improved facility management.
Streamlining Renovations and Retrofits with Detailed As-Built Models
3D laser scanning is an advanced surveying technique that uses laser beams to record extremely accurate and detailed three-dimensional data from physical objects. 3D laser scanning in construction as-builts has transformed the industry by enabling unprecedented accuracy, efficiency, and collaboration. Compared to traditional surveying, laser scanning records accurate spatial data in real-time without human intervention and resultant inaccuracies.
Furthermore, Scan to BIM services are easily incorporated into digital workflows, allowing architects, engineers, and contractors to work more efficiently. Its capability to detect clashes, aid in quality control, and communicate with BIM and CAD software makes it a tool that cannot be underestimated in modern construction, building renovation, and facility maintenance projects.
Enlisted are the benefits of integrating 3D laser scanning services into architectural projects:
Induced Accuracy and Precision
Manual surveys with tape measures, total stations, and photogrammetry are susceptible to human error. 3D Laser scanning services eliminate these discrepancies by providing millimeter-level accuracy. Laser scanning is essential for creating accurate as-built models.
Time and Cost Savin
Traditional site surveys are time-consuming and pocket-biting, necessitating considerable effort and finances by the stakeholders. 3D laser scanning services reduce the time required for site documentation, allowing specialists to document large-scale sites in hours instead of weeks. It saves significant costs by reducing expenses on the staff, avoiding rework due to inaccurate measurements, and shortening project timelines.
Collaboration and Coordination
Architectural projects are a combined effort of a diverse group of stakeholders, including architects, engineers, contractors, and facility managers. Scan to BIM services provide a shared digital model that allows several teams to collaborate simultaneously.
Stakeholders can view, examine, and study the as-built model from a remote location, promoting collaboration and lowering the risk of miscommunication and design disagreements.
Safety and Risk Mitigation with 3D-Built-in Models
Construction sites, particularly rehabilitation and retrofitting projects, are a dangerous affair, especially for the site personnel. Conventional site surveys involve professionals going into inaccessible or hazardous locations, subjecting them to a greater risk.
3D laser scanning services reduce this risk to a great extent by enabling remote acquisition of data. Surveyors can scan structures of high-rise buildings, tunnels, and structurally dangerous sites without entering them.
Quality Control
One of the notable advantages of this approach is its ability to identify incompatibilities between building systems prior to actual on-site execution. By layering design models with 3D laser scan data, construction teams can easily spot discrepancies and detect conflicts between mechanical, electrical, and plumbing (MEP) systems and structural components. This proactive identification of issues allows for early resolution, reducing rework costs and ensuring compliance with design specifications.
Applications of 3D Laser Scanning Services in As-Built
- For renovation and retrofit projects, Scan to BIM services provide accurate digital records of the existing building with modifications seamlessly integrated within the existing infrastructure.
- Laser scanning assists in periodic inspections and maintenance for space optimization, reducing long-term costs, and asset management.
- The precisely captured as-built data accentuates fine cravings, facade details, and structural features, retaining the original intricacies of the structure with minimal wastage.
- Architectural Scan to BIM services contribute profoundly to major infrastructure projects including bridges, tunnels, and railways, with real-world assessments for accurate expansion planning and modernization measures.
Challenges with 3D Laser Scanning Services in As-Built
- 3D laser scanning lowers long-term expenses, although the initial investment in equipment, software, and training is typically high. Establishing outsourced Scan to BIM services is a preferable alternative with a detailed analysis of the return on investment.
- The large point cloud data generated during scanning requires tremendous storage and processing resources. Effective data management technologies, such as cloud-based systems, are essential for efficiently processing and assessing scanned data.
- Even though modern-day BIM and CAD software accept point cloud information, compatibility issues are encountered while processing the scanning model with older packages. It is crucial to have platforms on the software side as per industry standards for hassle-free integration.
- 3D laser scanning requires highly skilled professionals familiar with operating scanners, handling point cloud data, and converting it into BIM models. Companies are required to develop training or recruitment programs for competent service providers to bridge the skill gap.
Handling Challenges with AI-powered 3D Laser Scanning Services
With the advancements in technology and the evolution of Artificial Intelligence, 3D laser scanning services have become more accessible and economical for the AEC industry. The AI-driven services facilitate seamless data processing, real-time scanning, and greater automation levels, enhancing workflows and project deliverables.
ScantoBIM.online offers AI-powered 3D laser scanning services that deliver the fastest turnaround times in the industry, without compromising on quality for both large and small projects. The AI conversion tool ensures rapid processing, exceptional accuracy, and minimized human involvement, setting new standards for as-built construction.
Conclusion
The adoption of 3D laser scanning services is transforming the way as-built documentation is conducted in the building sector. The advancement of technology is elucidating new benchmarks due to the extreme precision, productivity, and synchronization offered. Adopting digital workflows is critical to remaining competitive in the AEC sector.
3D laser scanning is more than surveying equipment; it is a game-changing technology that will transform the building and infrastructure development industries. The Future of as-built documentation is clearly here!








