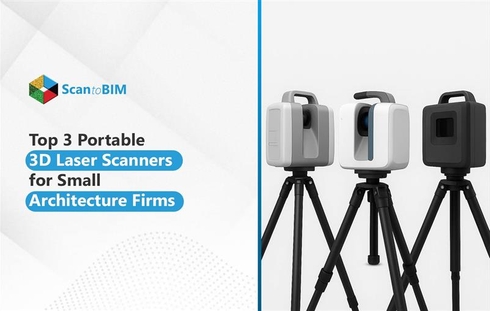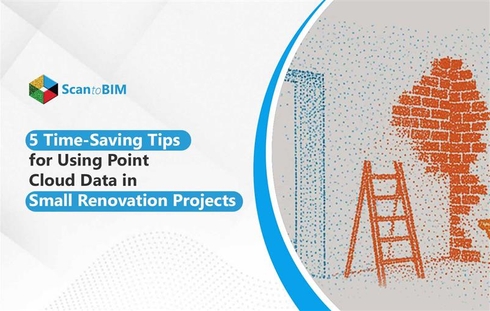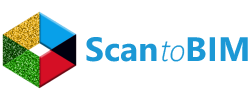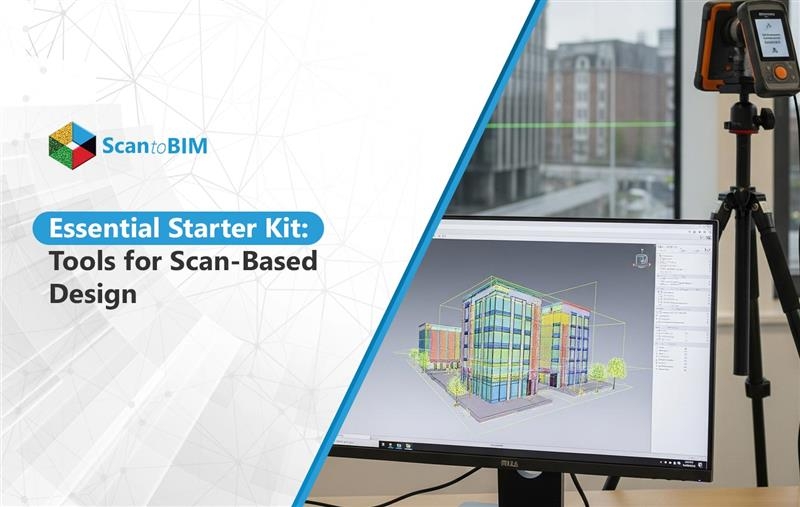
From Tape Measures to Tech - It’s Time to Upgrade Your Workflow
One missed site measurement can delay a remodel by weeks, costing your firm time and client trust.
Scan-based design isn’t just for large firms anymore. For small teams handling renovations, as-builts, or adaptive reuse projects, relying on outdated drawings or manual measurements is no longer sustainable.
But here’s the challenge:
- Tight budgets
- Lean teams
- Lack of time to learn complex tech
That’s where scan-based design steps in, and it doesn’t have to break your bank. In this blog, we’ll show you the exact tools to scan faster, model smarter, and compete like a pro, without the guesswork.
The Challenges of Architects and How Scan-Based Design Adds Value
Architects working in small firms face common challenges, like tight deadlines, limited staff, and the constant pressure to deliver accurate drawings, especially during renovations or adaptive reuse projects. Traditional methods like manual site measurements and outdated plans often lead to errors, costly rework, and unhappy clients.
Here's where scan-based design can make a measurable difference:
#1 Challenge: Inaccurate or Outdated As-Built Documentation
Many existing structures, especially older ones, have little to no reliable documentation. Relying on old drawings or manual site sketches leads to design assumptions that can trigger costly errors later.
Scan-Based Value: 3D laser scans or LiDAR-enabled devices generate accurate, up-to-date spatial data that captures every wall, beam, and slope in its true form. This enables more precise planning from the start, reducing design revisions downstream.
#2 Challenge: Time-Consuming and Repetitive Site Visits
Manual measurements often require multiple site visits to verify details, especially when coordination or stakeholder input is delayed.
Scan-Based Value: A single scan session captures the entire space, down to millimeter accuracy, allowing architects to revisit the digital twin anytime, reducing physical site visits and speeding up the design cycle.
#3 Challenge: Limited Staff and Budget
With small teams, there's rarely room for a dedicated field surveyor or expensive scanning equipment.
Scan-Based Value: Affordable tools like smartphone-based LiDAR (iPhone/iPad Pro) or rented scanners allow firms to capture data in-house. Plus, outsourcing Scan to BIM Services keeps costs low without sacrificing accuracy.
#4 Challenge: Disconnection Between Field Conditions and Design Tools
Manually measured data often requires time-consuming translation to CAD/BIM environments, increasing the chances of modeling errors.
Scan-Based Value: Point clouds can be directly imported into BIM platforms like Revit or Archicad, allowing architects to model directly over accurate geometry, ensuring fidelity between real-world conditions and design intent.
By aligning real-world challenges with smart, scalable solutions, scan-based design empowers small firms to deliver high-quality work faster, leaner, and more confidently.
Traditional Methods vs. Scan-Based Workflow
Let’s compare what a typical remodel project looks like with and without scan-based design
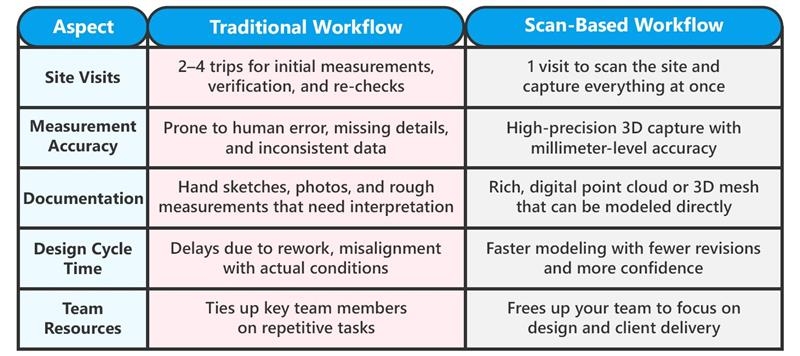
What You Actually Need to Get Started – The $1,000 Scan-Based Design Starter Kit
Getting started with scan-based design doesn’t mean investing in expensive scanners or enterprise software. With under $1,000, you can build a lean, effective toolset that captures accurate site data and integrates smoothly into your existing workflow.
Here's what your starter kit should include:
Smartphone LiDAR or Budget Scanner ($0–$400)
You don’t need a high-end scanner to start. With a smartphone or a short-term rental, you can begin capturing spatial data immediately within your budget.
- Use what you have: An iPhone or iPad Pro with built-in LiDAR works well for scanning interiors.
- Try before you buy: Rent a professional-grade scanner for a day ($200/day) if higher accuracy is needed.
- Limitations: Smartphone LiDAR is best suited for indoor spaces and may struggle with reflective surfaces or exterior environments.
Scan Apps & Tools ($0–$150)
Affordable scan apps let you turn your phone or tablet into a powerful capture tool, perfect for occasional projects.
- Free or affordable apps: Apps like Polycam (freemium), Luma AI, or 3D Scanner App allow you to scan and export in formats like .OBJ, .PLY, or .E57.
- Avoid subscriptions: Early on, freemium tiers are often enough for light use.
- Essential Tools: Pair with a tripod ($30–$60) for stable scans and carry a power bank (Anker 10,000mAh – $26) to avoid interruptions during long sessions.
Point Cloud Viewer or Processor ($0–$300)
Processing point clouds doesn’t have to be expensive, there are powerful tools to get the job done on a budget.
- CloudCompare (Free): An open-source powerhouse for viewing, cropping, segmenting, and cleaning raw point clouds. Ideal for DIY cleanup and quick checks.
- Autodesk ReCap: Use the free trial per project for registration, alignment, and export to Revit-ready formats.
Pro Tip: Start with free tools. If the cloud is too noisy or complex, outsource cleanup to save time and effort.
Firms like scantoBIM.Online converts messy point clouds to construction-ready BIM models at $10/hour
Basic BIM/3D Modeling Platform ($0–$150)
To turn point clouds into usable models, you need a BIM or 3D BIM Modeling Services platform that fits your workflow and budget.
- Already using Revit? You're set! Just import the point cloud and start modeling.
- Not using Revit? Try SketchUp Go ($129/year) for intuitive modeling or Brics CAD BIM, which offers a free trial with solid DWG support.
- Alternative: Outsource point cloud conversion and import clean, lightweight models into your preferred software, no steep learning curve required.
Optional: Outsourcing Budget ($200–$400/project)
When time is tight or scans are messy, outsourcing is a smart, scalable option.
- Allocate $200–$400/project to trusted Scan to BIM Service Company in USA for clean, LOD 200–300 models, no need to hire in-house.
- ScantoBIM.Online delivers up to 10,000 sq.ft. per day using an AI-powered workflow, backed by a 200-member in-house team of architects and engineers.
- Ideal for firms needing fast, reliable results without the overhead of complex modeling tools or training.
Real-World Workflow on a Budget - How a Small Firm Can Use These Kits
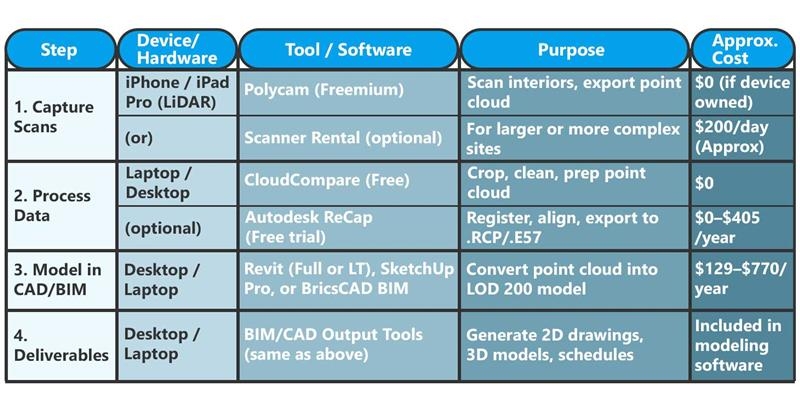
Want to Know Your Project Cost Instantly? → Try our FREE Tool
Tips for Growing Your Scan-Based Design Workflow
As your project load increases, scaling your scan to BIM workflow requires strategic planning not just bigger tools.
Here’s how to expand efficiently without overextending your resources:
- Upgrade when justified: If you’re consistently scanning larger or more complex sites, consider investing in professional-grade scanners like the Matterport Pro3 or Leica BLK360 for faster, higher-accuracy capture.
- Build a processing partner network: Collaborate with trusted vendors or consultants who can handle registration, cleanup, or modeling support when workloads spike.
- Upskill or hire flexibly: Train team members in Point Cloud to BIM Modeling Services workflows or collaborate with trusted scan to BIM services provider to handle the technical load without increasing headcount.
- Assess before each project: Don’t default to in-house scanning. Evaluate project size, accuracy needs, and internal bandwidth to decide whether scanning or modeling should be done internally or outsourced.
Scaling isn’t about doing everything yourself; it’s about doing more with precision and flexibility.
Conclusion: You Don’t Need to Be Big to Think Smart
Scan-based design isn’t reserved for large firms with deep pockets. Small architecture teams can absolutely adopt these workflows by making smart, strategic choices. It’s not about owning the most expensive gear; it’s about using the right tools that fit your needs and budget.
With less than $1,000, you can capture accurate site data, reduce rework, and streamline your design process. Whether you start with a smartphone or build a lightweight in-house workflow, scan-based design helps you deliver with more precision and stay competitive.


