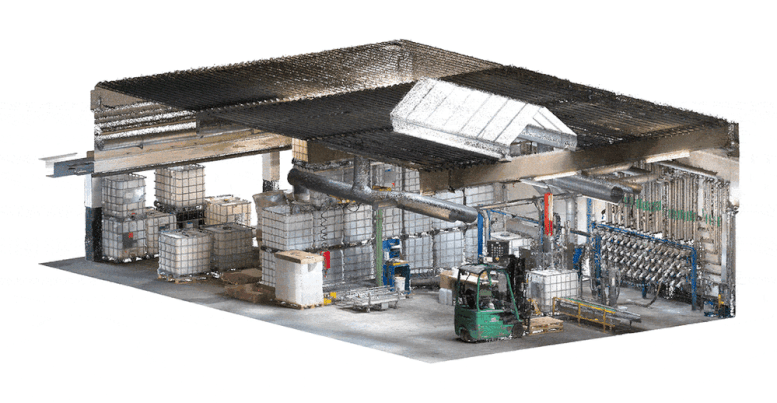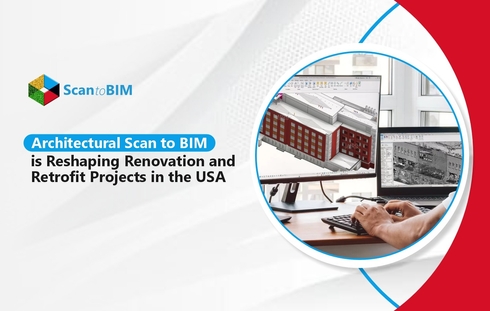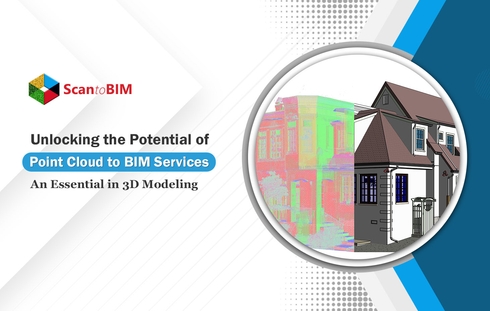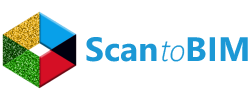
You are probably well-versed with the term BIM and how it constructs a virtual model of your design to create a detailed process that maps every stage from design to execution. The advancement in technology has introduced another working technique to convert an existing structure into a precise virtual model, Scan to BIM.
Let’s explore more about Scan to BIM Services in USA and understand the process that goes behind it.
What is Scan to BIM?
As designers have mastered the art of model making using BIM, the next breakthrough had to be the as-built models for existing structures. Laser scanning in construction across the USA enables the capturing and scanning in 3D of existing projects.
The information gathered by the scanners is then used to construct a virtual model of the same. This digitized data can then be used for monitoring or redevelopment of the US-based project.

Why is Laser Scanning in Construction Important?
Scan to BIM services have a potential for growth in the AEC industry, especially in the USA, owing to the ease of design and operation it offers. Laser scanning promises reliability with precise capturing of points.
A virtual as-built model aids in the assessment of the structure and accelerates the decision-making process, as each iteration can be applied and the impact can be assessed.
A scanned model can minimize the costs for rework of errors on-site, as the entire process is transparent amongst collaborators, and the model enables coordination amongst members of different teams.
With rapid transformations in the global building and design sector, there is a revolution in construction methods as well, with scanning services being amongst the most fruitful ones.
How Does the Process of Scan to BIM Work in the US-based Projects?
It utilizes a 3D laser Scan to BIM that emits a beam, striking the surface to capture point clouds. The acquired data is then transformed from this point cloud into Building Information Modeling (BIM).
Here is a step-by-step guide to understanding the function better
- As you have all the data from the 3D laser scanner, open the designated software to load the point cloud into the project.
- The next step for the conversion of point cloud to BIM involves translating the data into another file format.
- Then comes the indexing process, in which scanned data is taken up and added as a cloud file.
- Link this data with the project in the .rcp or .rcs format.
- Load the data file on the Revit project with the Point cloud tool and position it by picking the most appropriate option among the three displayed ones.
- Once the file has been positioned, link the point clouds by clicking open.

Challenges and Limitations of Scan to BIM
- Large File Handling: Processing dense point cloud data requires high-performance computing and storage infrastructure, which can be expensive.
- Skilled Workforce Requirement: Accurate conversion from point cloud to BIM demands experienced professionals and specialized training.
- Time-Consuming Modeling: Manual interpretation and modeling from scan data, especially for intricate structures, can be labor-intensive.
- Hardware & Software Costs: High-grade laser scanners and licensed software like Revit, Recap, and Navisworks involve significant upfront investment.
- Scan Accuracy Issues: Dust, reflective surfaces, poor lighting, or site obstructions can introduce errors into the scan data, impacting model fidelity.
- Lack of Industry Standardization: Inconsistencies in deliverables, LOD expectations, and scan protocols across US firms can create project mismatches.
- Integration Challenges: Aligning Scan to BIM within traditional construction workflows and legacy systems may slow adoption.
- Site Accessibility Limitations: Tight spaces, active construction zones, or restricted areas can limit full scan coverage.
Problems Solved Using Laser Scanning in the Construction Process
The main motive of laser scanning in construction across the USA is to capture reality and upload it to digital space. The areas catered by it in design and construction are as follows:

Generating Design Solutions
An efficient design is all about a design proposal that not only produces great structures but also caters to the site conditions.
Scanning services in the USA capture the exact site conditions that result in better design decisions with a deeper understanding of context.
Smooth Construction Phase
The as-built and as-designed information presented in the virtual model aids in the tallying process and clash detection at the design stages.
The feature of virtual installation helps in the identification of any discrepancies that could come up while executing on-site.
A Safe and Sound Design
The rate of construction hazards in the USA can be reduced by adopting these services. The early-stage depiction of potential hazards and proposals for construction safety measures promises a safe workflow.
Building Analysis
Point cloud to BIM facilitates building operation analysis. From structural evaluation to accessibility examination, each aspect of the project can be studied to propose better and more reliable solutions.
A Time-Saver Approach
One of the major challenges faced in the construction industry is delays in the timeline. With the incorporation of laser scanning, the virtual model lets you go through each aspect of design in detail which eliminates the need for frequent site visits.
The clash-detection and early design phase also rule down the need for rework on-site, saving time, resources, and efforts.
What are the Importance or Advantages of Scan to BIM?
- The work generated with laser scanning and BIM has an unmatched quality with precision in detailing and efficiency in the layouts.
- The smooth coordination among all stakeholders and designers saves time by removing the need for one team's work to be completed before being passed on to another team. With a single point source, all teams can work simultaneously and stay updated on the project.
- A virtual model with intricate details and layouts aids in quick design decisions, and alterations can be assessed on the model itself.
- BIM promises a better future not only for the building users but for the environment as well. It can help you evaluate energy efficiency and opt for a sustainable path.
- Traditional construction methods have always proven to be costly due to the site reworks they demand. Laser scanning has helped to cut down project costs in the USA by offering a resolved set of drawings that ensures smooth functioning on-site.
Industry Applications of Scan to BIM in the USA
- Renovation & Retrofit Projects: Enables accurate documentation of existing buildings for remodeling, tenant improvements, and adaptive reuse.
- Facility Management: Used for digital twins that support maintenance scheduling, asset tracking, and space utilization in commercial facilities.
- Historic Preservation: Digitally records heritage sites with high accuracy, aiding in restoration efforts while complying with U.S. preservation standards.
- Infrastructure Projects: Applied in highways, bridges, tunnels, and airports for condition monitoring and lifecycle asset management.
- Construction Verification: Assists in as-built validation, clash detection, and construction progress tracking for US-based contractors and owners.
- Code Compliance & QA/QC: Helps meet local building codes, safety regulations, and enhances quality assurance through accurate visual documentation.
- MEP Coordination: Improves multi-disciplinary coordination across MEP systems, reducing rework and ensuring constructability.
- Government & Institutional Use: Mandated by federal and state agencies for public infrastructure upgrades and capital improvement programs.
Heading Towards a Brighter Future
As we are headed towards a tech-inclined era, the AEC industry across the USA is not behind. With transformations brought into the design world, BIM is one of the fastest-growing techniques, and when merged with laser scanning, the results are multifold. It lets you enter the digital world of a structure fed with data to help you understand the operations and management of the project.
A collaboration of different teams on this platform can promise extremely functional designs inclining towards sustainability. Take advantage of the high accuracy and fast speed of these techniques and let your projects be executed with unmatched quality.
Owing to a seamless flow of design and construction process, this technology is widely being adopted by design teams. With further enhancements and innovations, the AEC sector is sure to undergo a rapid transformation for the best results.








