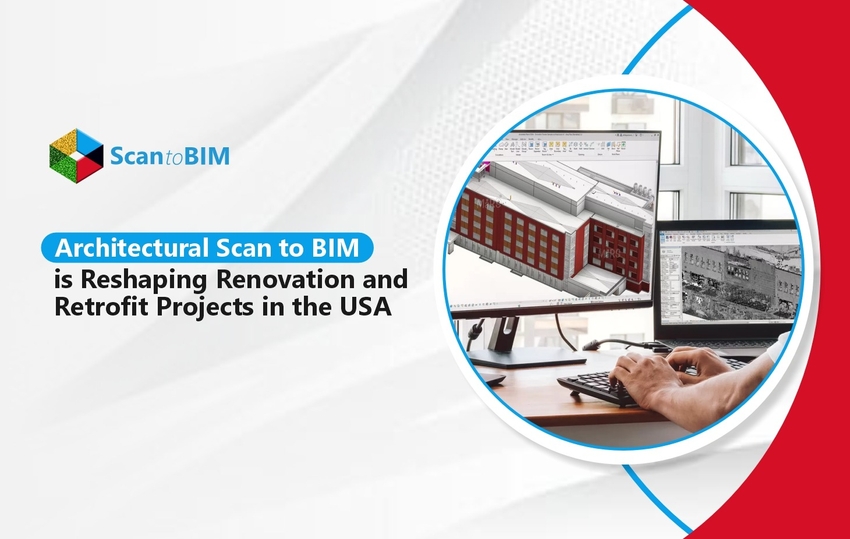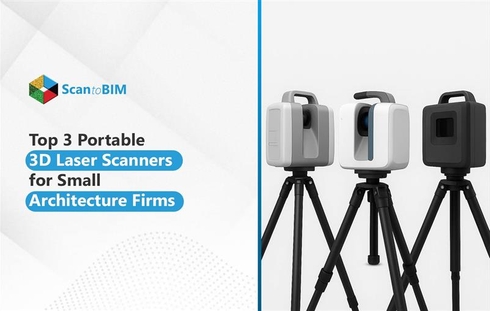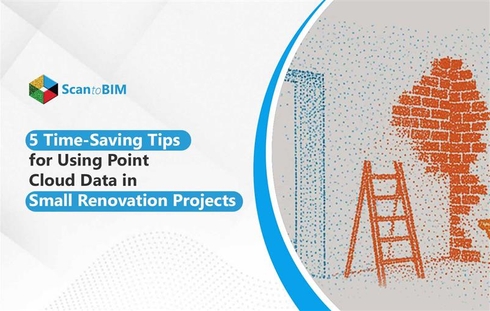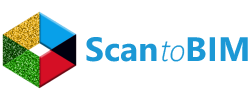
Renovation and retrofit projects are becoming increasingly complex, demanding precise building documentation to ensure seamless execution. Yet, outdated building records and traditional surveying methods often leave architects and engineers guessing, leading to delays and costly revisions. Architectural Scan to BIM Services in USA is a revolutionary approach that transforms how existing structures are documented and redesigned.
With 3D laser scanning, buildings are captured in meticulous detail, creating highly accurate 3D representations. This data is then integrated into the Building Information Model (BIM), giving professionals a dynamic, intelligent approach to work with. The result? Smoother workflows, fewer surprises, and renovations that stay on schedule and budget.
By combining the power of data-driven accuracy and intuitive digital modeling, Architectural Scan to BIM Services in USA is redefining how renovation projects are planned and executed.
So, no more guesswork—just seamless, efficient transformation of spaces.
What is Architectural Scan to BIM?
Scan to BIM is a cutting-edge process that converts real-world building data into detailed Building Information Models (BIM). It starts with laser scanning, capturing millions of precise data points, known as a point cloud, from an existing structure. These data points are then converted into intelligent 3D BIM models, providing architects with an accurate digital representation of architectural elements like walls, floors, windows, and structural components.
In architecture, Scan to BIM plays a crucial role in ensuring that renovation and retrofit projects across the USA align perfectly with existing conditions. Unlike traditional surveying methods, this approach eliminates inconsistencies, offering high-fidelity models that architects can use for precise planning and design.
- Historical Building Restoration – Preserves intricate details of heritage structures, aiding conservation efforts with accurate models.
- Commercial Remodels – Streamlines renovations for office spaces, retail centers, and hotels by ensuring design compatibility with existing elements.
- Residential Retrofits – Helps modernize homes while maintaining structural integrity, optimizing space planning, and modifications.
By bridging the gap between physical structures and intelligent digital models, Architectural Scan to BIM is revolutionizing how architects in the US approach renovation, making projects more efficient, accurate, and cost-effective
The Process of Architectural Scan to BIM
Architectural Scan to BIM is a multi-step workflow designed to transform existing structures into highly accurate digital models. By leveraging advanced laser scanning technology and BIM tools, architects and engineers based in the USA can document, plan, and execute renovation projects with unprecedented precision.
Here is a breakdown of the Scan to BIM process:
Step 1: 3D Laser Scanning – Capturing Existing ConditionsThe process begins with high-precision LiDAR laser scanners, which map the entire building, capturing millions of data points. These scanners create a detailed point cloud, reflecting the exact dimensions, structural elements, and spatial configurations of the site. This step eliminates errors and inconsistencies found in manual surveying methods, ensuring accuracy from the start.
Step 2: Point Cloud Data Processing – Structuring the Raw ScanOnce the scans are completed, the raw data is processed using specialized software to clean, organize, and format the point cloud files. This step removes noise, aligns multiple scans, and prepares the data for BIM modeling. The result is a highly detailed digital representation of the building, which serves as the foundation for creating an intelligent 3D model.
Step 3: BIM Modeling – Converting the Point Cloud into an Intelligent 3D ModelUsing industry-standard BIM software like Revit, ArchiCAD, or AutoCAD, professionals reconstruct the scanned data into structured 3D modelling services. Key architectural elements—walls, doors, windows, floors, and structural components—are accurately mapped, ensuring the model mirrors the real-world conditions. This intelligent BIM model allows architects and engineers to analyze, modify, and plan renovations with full confidence in the existing structure.
Step 4: Quality Checks & Deliverables – Ensuring Accuracy and UsabilityBefore the final model is delivered, rigorous quality control checks are performed to verify accuracy, completeness, and usability for the project. The BIM model is tailored to specific project requirements, whether for historical restorations, commercial renovations, or residential retrofits. The final deliverable provides a reliable digital representation of the building, eliminating uncertainties and enabling efficient, data-driven decision-making.
With Architectural Scan to BIM Services in USA, renovation projects become more streamlined, reducing costly errors and enhancing collaboration. It’s the perfect bridge between physical structures and intelligent digital planning, ensuring that every modification is based on precise, real-world data.
Key Benefits of Scan to BIM for the USA-based Renovation and Retrofit Projects
Architectural Scan to BIM has transformed the way renovation and retrofit projects are executed, bringing greater accuracy, efficiency, and sustainability to the process.
- Accurate As-Built Documentation: Traditional blueprints can be outdated or incomplete, leading to costly miscalculations. Scan to BIM eliminates guesswork by providing highly precise, data-rich 3D models, ensuring architects and engineers work with the real-world dimensions of a structure.
- Reduced Project Risks: Unexpected site conditions are a major challenge in renovations. With laser-scanned data, potential structural discrepancies or hidden issues are identified before construction begins, minimizing errors and preventing costly delays.
- Improved Project Planning: Integrating scanned data into BIM models enables seamless design coordination among teams. With an accurate digital representation of existing conditions, architects can make informed decisions, optimizing space planning and compatibility between new and existing elements.
- Cost and Time Efficiency: Site visits, manual measurements, and rework can drain resources. Scan to BIM accelerates approvals, reduces unnecessary site inspections, and enhances workflow efficiency, leading to faster turnaround times and better resource allocation.
- Supports Sustainability Goals: Preserving and modernizing buildings while minimizing waste is key to sustainability. Scan to BIM facilitates adaptive reuse, allowing architects to integrate energy-efficient upgrades into existing structures while maintaining their integrity.
By bridging physical structures with digital intelligence, Scan to BIM Services makes USA-based renovation projects smarter, smoother, and more reliable, ensuring successful transformations with data-driven precision.
Real-World Applications in Renovation & Retrofit
Architectural Scan to BIM has been necessary in transforming renovation and retrofit projects across various sectors. By converting existing structures into precise digital models, it enhances planning, collaboration, and execution.
Industrial Facility Renovation - Texas, USAA 90,000 sq. ft. industrial facility in Texas underwent a successful Scan to BIM conversion in just 22 days. The project involved creating an LOD 300 BIM model, covering architecture, structure, and mechanical systems. The accurate as-built model streamlined planning, renovations, and ongoing maintenance, reducing project risks and ensuring design precision.
Residential Apartment Retrofit - Arizona, USAA 70,000 sq. ft. residential apartment in Arizona was converted into a BIM model in 18 days. The process enabled architects to modernize the space efficiently, ensuring compatibility between new and existing elements. The detailed model facilitated faster approvals and improved stakeholder collaboration, making the retrofit process smoother.
Historical Building Restoration - USAA 500,000 sq. ft. heritage building in the United States underwent a Scan to BIM conversion in just 100 days. The project focused on developing an LOD 300 BIM model, ensuring accurate documentation of architectural elements. Using point cloud data, the team created precise layouts while integrating the building with its surrounding environment. The technology ensures efficient restoration, digital archiving, and seamless adaptation for modern use.
Commercial Remodels & Office Renovations, USAA 500,000 sq. ft. commercial building in the USA was scanned and converted into a precise BIM model in 43 days to support an office renovation project. The Scan to BIM process captured every architectural detail, including walls, columns, ceiling grids, and structural openings, enabling accurate space planning and layout redesign. The detailed model enhanced coordination among stakeholders, reduced design clashes, and streamlined the renovation workflow, leading to faster turnaround and minimized downtime for the commercial space.
By bridging physical structures with intelligent digital models, Scan to BIM is revolutionizing renovation and retrofit projects, making them more efficient, accurate, and cost-effective.
Challenges and Considerations
While Scan to BIM offers unmatched accuracy and efficiency for the US-based projects, several challenges must be addressed for successful implementation.
- Data Volume & File Management – Point cloud scans generate massive datasets, requiring robust storage, processing power, and effective file management strategies to prevent delays and inefficiencies.
- Skilled Professionals – Converting raw scan data into a precise BIM model demands expertise in laser scanning, BIM software, and architectural interpretation to ensure accuracy and usability.
- Software Compatibility & Deliverable Formats – Different projects require varied BIM deliverables, and ensuring compatibility across platforms like Revit, ArchiCAD, or AutoCAD is essential for seamless collaboration.
Addressing these challenges through advanced computing, skilled teams, and standardized workflows ensures Scan to BIM delivers optimal results for renovation and retrofit projects.
Future Trends in Architectural Scan to BIM
The future of Architectural Scan to BIM is evolving rapidly, driven by advanced technologies that enhance precision, collaboration, and sustainability.
- AI Integration is revolutionizing BIM modeling in the USA by automating point cloud processing, reducing human intervention, and improving accuracy. AI-driven tools can predict structural weaknesses, optimize designs, and streamline data interpretation, making renovation projects more efficient.
- AR/VR & Digital Twins are transforming project visualization. Augmented and virtual reality enable architects to interact with BIM models in immersive environments, improving design validation and stakeholder communication. Digital twins provide real-time operational insights, helping optimize building maintenance and performance.
- Smart City Planning & Green Retrofits are adopting Scan to BIM to enhance urban infrastructure. Cities are leveraging BIM for sustainable building retrofits, energy efficiency improvements, and adaptive reuse strategies to support carbon-neutral goals.
- Cloud Collaboration & Real-Time Model Updates are eliminating geographic barriers. With cloud-based BIM platforms, teams can access and update models remotely, ensuring seamless coordination between architects, engineers, and project stakeholders.
With the advancement of latest technologies, Scan to BIM will continue to drive innovation, making architectural bim modeling services documentation and renovation projects smarter, faster, and more sustainable.
Conclusion
Scan to BIM is transforming renovation and retrofit projects in the USA by delivering accuracy, efficiency, and collaboration. It enables architects and engineers to reduce risks, optimize workflows, and integrate modern upgrades while maintaining architectural integrity. From heritage restorations to commercial remodels, Scan to BIM ensures design precision, sustainability, and cost-effective execution. Emerging technologies like AI, AR/VR, and digital twins are further enhancing planning and stakeholder communication, making projects more seamless.
With the rise of smart city planning and cloud collaboration across the USA, real-time BIM updates are improving project coordination and execution. As the AEC industry embraces data-driven solutions, Scan to BIM provides reliable, scalable tools for efficient, high-quality renovations. By leveraging these advancements, professionals can ensure smarter, sustainable transformation of existing structures, paving the way for more efficient and future-ready built environments.








