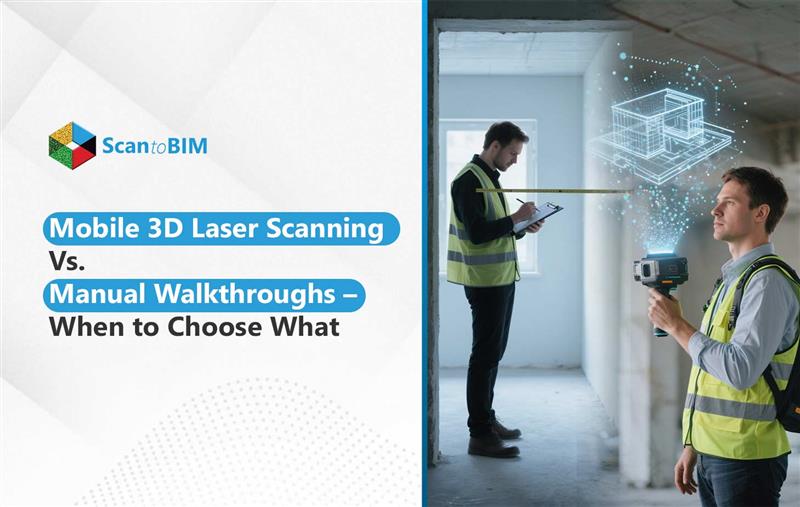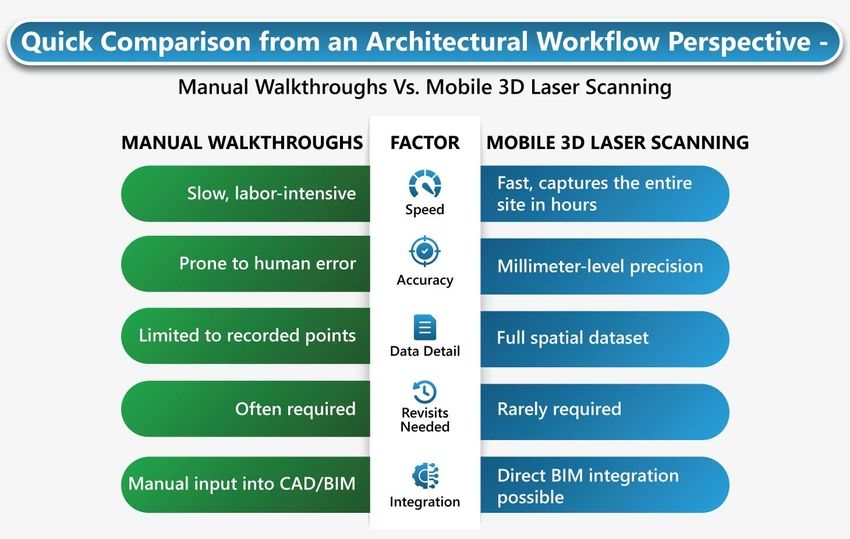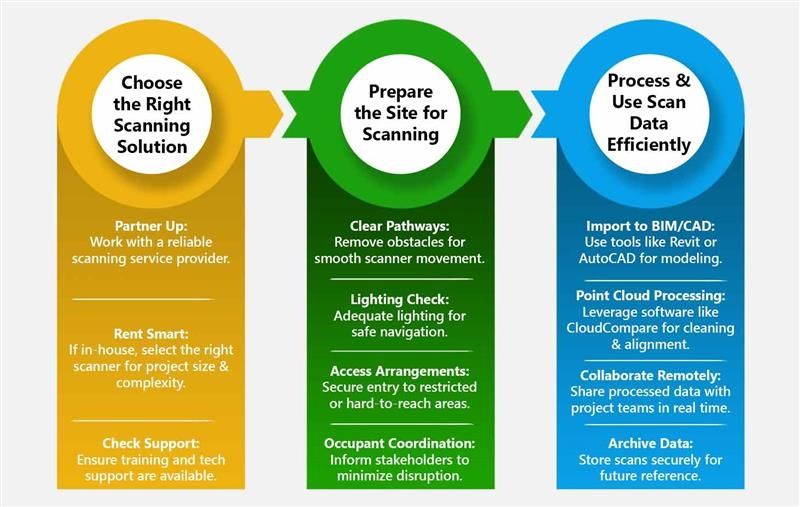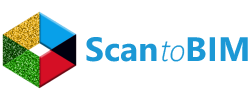
From Blueprints to Point Clouds: Why Your Next Project Documentation Decision Matters
Architectural documentation has evolved gradually from hand-drawn plans to CAD systems, and now to mobile 3D laser scanning technology. Yet many firms still rely heavily on traditional manual walkthroughs and measurements, often unaware that the accuracy and completeness of site data directly influence design precision, project timelines, and overall budgets. Even a small measurement error during the initial survey can trigger costly rework, RFIs, and delays later in the workflow.
While large firms have adopted advanced scanning technologies, small firms still stick with manual methods, and mid-size firms must strategically balance cost, capability, and competitive advantage.
Manual Walkthroughs
- Relies on physical measurements and manual note-taking.
- Slower and more prone to human error.
Mobile 3D Laser Scanning
- Uses handheld or wearable scanners to capture point clouds quickly
- Offers high accuracy, faster turnaround, and richer data sets.
This blog provides a practical checklist to help architects determine when mobile scanning is the smarter, more cost-effective choice over manual walkthroughs.
The Core Difference: Mobile 3D Laser Scanning vs. Manual Walkthroughs
In architectural site documentation, the method you choose to capture existing conditions can significantly impact accuracy, efficiency, and project outcomes.
Manual Walkthroughs
- Process: On-site measurement using tape measures, laser distance meters, and manual note-taking or sketches.
- Limitations: Requires more time, multiple site visits for missed details, and is prone to human error.
Mobile 3D Laser Scanning
- Process: Utilizes handheld or wearable scanners to capture millions of measurement points (point clouds) while moving through the site.
- Advantages: Rapid data capture, high accuracy, and minimal revisits.

When to Use Mobile 3D Laser Scanning Instead of Manual Walkthroughs
Mobile 3D laser scanning isn’t meant to replace manual walkthroughs in every scenario, but in certain project conditions, it delivers clear advantages that can significantly improve architectural workflows. Understanding these situations helps mid-size architectural firms make informed, cost-effective decisions.
1. Large and Complex Project Sites
- Multi-story buildings, sprawling campuses, or sites with numerous rooms benefit from the speed and coverage of mobile scanning.
- Complex geometries, such as curved facades, irregular layouts, and ornate historic details, are captured with complete spatial accuracy.
2. Tight Project Timelines
- When deadlines leave no room for multiple site visits, mobile scanning captures the entire site in hours instead of days.
- Rapid data availability allows design teams to start modeling or drafting almost immediately.
3. High Precision Requirements
- Projects demanding millimeter-level accuracy, such as high-end interiors or coordination-heavy builds, require the detailed point cloud data mobile scanning provides.
- Reduces costly downstream issues like RFIs, design revisions, or construction rework caused by measurement errors.
4. Challenging Site Accessibility
- Ideal for areas with height constraints, narrow corridors, or congested environments where manual measurement is time-consuming or unsafe.
- Minimizes human exposure to hazardous zones while still collecting full site data.
5. Remote or Distributed Project Teams
- Enables instant sharing of scan data with off-site architects, engineers, or consultants, ensuring everyone works from the same accurate reference.
6. Renovation and Retrofit Projects
- Captures existing conditions quickly and with minimal disruption to occupants.
- Reduces the risk of missed measurements, avoiding costly return trips.
By deploying mobile 3D laser scanning in these project scopes and scenarios, architects can accelerate workflows, improve accuracy, and maintain project control, while freeing their teams to focus on design rather than repeated site documentation.
How Mobile 3D Laser Scanning Solves Common Architectural Challenges
For mid-size architectural firms, project delays and budget overruns often stem from incomplete site data or inaccurate measurements. Mobile 3D laser scanning directly addresses these challenges, making it a powerful tool in modern architectural workflows.
1. Fewer Revisits Due to Missed Details
- Mobile scanners capture comprehensive site data in a single pass, recording every wall, surface, and structural element.
- Architects can revisit the scan virtually at any time, eliminating costly and time-consuming physical return trips.
2. Reduced Rework from Measurement Errors
- With millimeter-level precision, mobile scanning significantly lowers the risk of dimensional inaccuracies.
- This precision reduces RFIs, redesign cycles, and on-site clashes that occur when manual measurements fall short.
3. Seamless BIM Workflow Integration
- Point cloud data from mobile scanners can be imported directly into BIM platforms such as Revit or ArchiCAD.
- This integration ensures design teams work with accurate as-built conditions, enabling better BIM coordination, clash detection, and design validation.
By replacing fragmented site notes with precise, high-density scan data, 3D BIM Modeling Services enables architects to design with confidence, streamline collaboration, and keep projects on schedule and within budget.
When Manual Walkthroughs Still Fit Best for Architects
While mobile 3D laser scanning offers significant advantages, manual walkthroughs remain practical and cost-effective in certain scenarios. For some projects, traditional methods deliver adequate results without the added expense or complexity of scanning technology.
1. Simple Projects
- Basic Rectangular Spaces: Sites under 5,000 sq ft with straightforward layouts.
- New Construction with CAD Drawings: When accurate plans already exist and require minimal verification.
- Preliminary Feasibility Studies: Early assessments where full-detail data isn’t critical.
- Conceptual Design Phases: Projects are still in the ideation stage, where rough measurements are sufficient.
2. Budget Constraints
- Small Renovations: Limited budgets that can’t justify scanning costs.
- No Scanning Access: When equipment or trained operators aren’t readily available.
- Approximate Data is Acceptable: Projects where precision is not mission-critical.
3. Specific Use Cases
- Quick Space Planning: Rapid layouts for furniture or fixture arrangements.
- Initial Client Consultations: Early-stage discussions before committing to detailed documentation.
- Code Compliance Spot Checks: Verifying specific dimensions or clearances.
- Basic Area Calculations: Generating approximate floor area estimates for reports or proposals.
In these cases, manual walkthroughs can provide all the necessary data without the additional investment of mobile scanning, making them the sensible choice for straightforward, low-risk projects.
How to Integrate Scanning into Your Workflow – Implementation Roadmap

Conclusion: Making the Right Choice Between Mobile 3D Laser Scanning and Manual Walkthroughs
Mobile 3D laser scanning isn’t a one-size-fits-all solution, but when applied in the right situations, it can help mid-size architectural firms save significant time, reduce rework, and protect project budgets. The key is knowing when the investment in scanning technology will provide measurable value over traditional manual walkthroughs.
By evaluating project parameters, such as scale, complexity, timelines, accuracy needs, and team coordination, architects can select the documentation method that best supports their workflow and client expectations.
Before committing, assess your requirements against the decision criteria outlined in this 3D Laser Scanning Services guide to avoid unnecessary costs and ensure you capture the right data the first time.
Ready to turn accurate scan data into high-quality BIM models?




