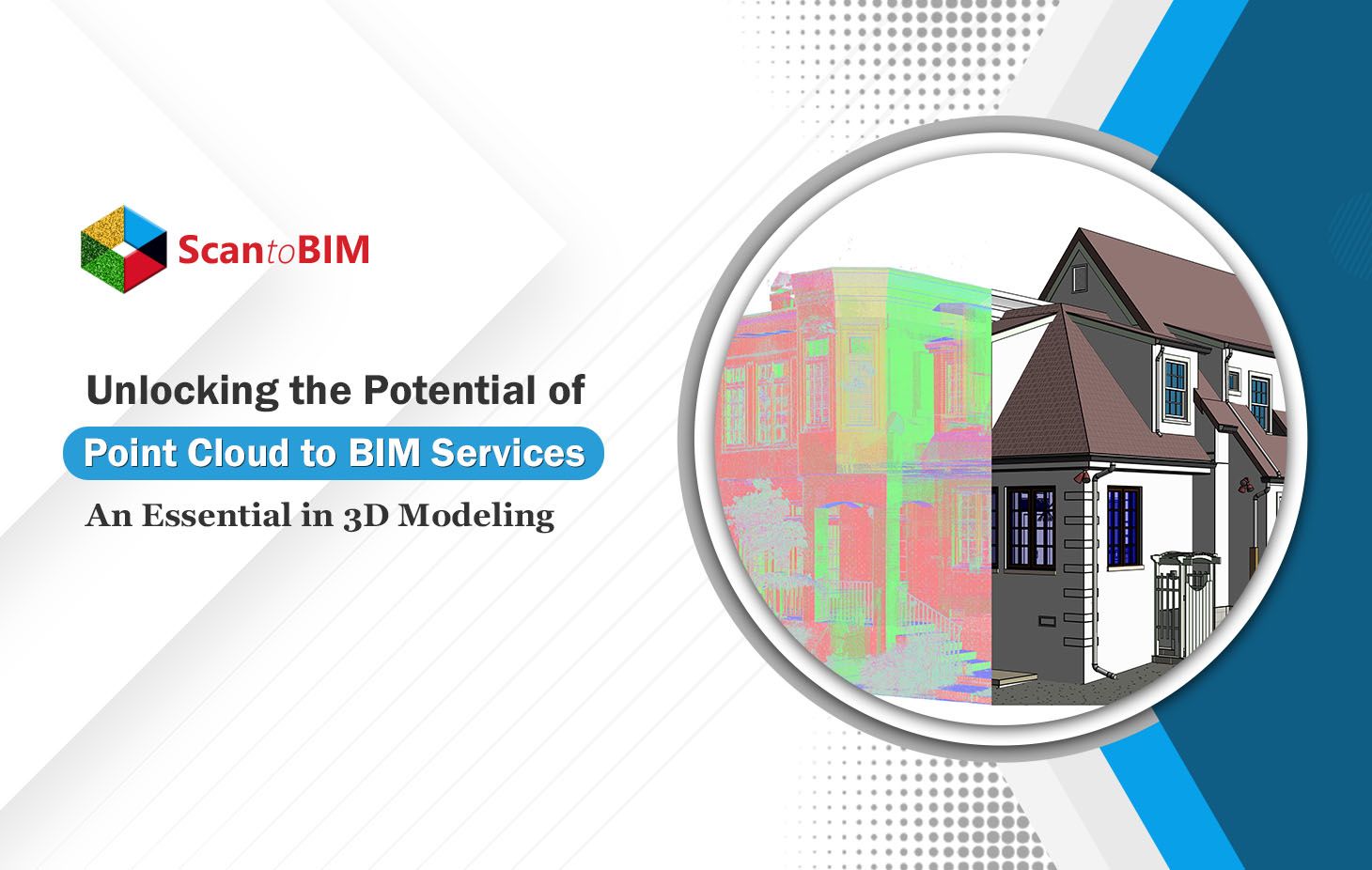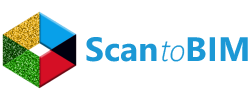
In a time when remote collaboration is increasingly becoming a key component of architectural practice, digital tools are revolutionizing how large-scale projects are designed and executed. Point Cloud to BIM services is one of the reliable choices for enhanced accuracy, coordination, and efficiency in dispersed teams. By converting laser-scanned point cloud data into rich Building Information Models (BIM), architects can fully understand existing conditions and design renovation, retrofit, or even new construction work regardless of the location.
What is Point Cloud to BIM Services?
Point Cloud is a collection of data points in three-dimensional space created by 3D scanners, which scan and capture various points on the external surface of an object. The resulting collection of data points captured by the scanner is an accurate as-built of the object and space. Point clouds construct 3D Models or surfaces, which can be utilized for various purposes, including visualization, metrology, quality inspection, animation, rendering, and mass customization.
How are point clouds converted into 3D BIM Models?
The raw point cloud data is converted into a usable BIM model through a structured process. Each step is curated to preserve the accuracy and applicability of the model to the architectural scan to BIM or engineering discipline it intends to serve.
Step 1: Laser Scanning & Data Collection
The process starts with a high-definition laser survey of the physical location or building using any of the two methods- LiDAR or photogrammetry. These instruments record millions of data points in three-dimensional space to produce a point cloud that defines the geometry of the space. The scan can incorporate structural features, mechanical equipment, fixtures, and even furniture based on the level of detail (LOD) needed.
Step 2: Processing Point Cloud Data
Once raw point cloud data is collected, the data is processed further, and prepared for BIM modeling. Multiple scans taken from different points that are not directly aligned undergo Registration - the alignment of individual scans into a single consistent point cloud.
There can be noise in the point data from transient objects like people moving through the scene, cars, or irrelevant environmental subtleties. Therefore, point clouds are filtered, and extraneous points are omitted using software tools designed to improve the usability and clarity of the point cloud for 3D BIM modeling.
Step 3: Point Cloud Conversion Services
Skilled technicians convert the cleaned point cloud data and begin modeling individual elements into a BIM context. Structural components (beams, walls, columns), architectural components (doors, windows, finishes), and MEP systems (ductwork, piping, electrical systems) are modeled as per the project requirement.
Accuracy and standard compliance are necessary for a smooth workflow. Remote architects typically communicate with modeling teams through common platforms such as BIM 360 or Trimble Connect to verify progress and provide feedback.
Step 4: BIM Model Creation & Validation
This stage involves converting 3D point cloud data into BIM objects, either manually, half-automatically, or automatically, depending on the software and the level of detail (LOD). BIM technicians typically refer to the point cloud to delineate the elements, including the walls, floors, doors, windows, beams, columns, and MEP items.
Simple forms such as straight lines or round pipes are recognized by half-automated instruments, but manual selection ensures accuracy. The level of modeling depends on the LOD, ranging from basic geometry (LOD 200) to very detailed, fabrication-level models (LOD 400–500).
Step 5: Delivering the Final BIM Model
After validation, the final model is packaged and delivered as per the project deliverables. Deliverables may include native BIM files (.rvt,.ifc), federated models for coordination, 2D documentation extracted from the BIM model, and asset data for facilities management. The delivery process typically includes a knowledge transfer session so that all stakeholders can navigate and use the model efficiently for downstream processes like design development, construction planning, or facilities operations.
Advantages of Point Cloud to BIM Modelling Services
Point Cloud to BIM modeling is necessary for making data-driven construction feasible in case of large, complex, tight-tolerance, or complicated geometry projects with mixed-use programming. The model provides real-time insights that inform design choices, regulatory compliance, and stakeholder communication, as well as ease downstream processes like cost estimating, procurement, and scheduling. Let’s look at the benefits in detail:
Improved Accuracy & Precision
The primary advantage of Point Cloud to BIM modeling services is that they can replicate real conditions to a millimeter level of accuracy. This precision avoids guesswork in design and reduces the likelihood of costly rework in downstream stages.
Cost & Time Efficiency
With fewer site visits and the use of high-fidelity scans, remote architects can substantially reduce travel costs and project timelines. Moreover, automated workflows and cloud collaboration facilitate decision-making and documentation.
Enhanced Design & Planning
Point cloud BIM models enable strong spatial analysis and design-informed interventions. Whether introducing new systems into an existing building or designing adaptive reuse, the model offers a reliable digital twin for design thinking.
Seamless Collaboration
The designing team, architects, contractors, and users can work effectively with the 3D model created from point-cloud images. Since the team can see the new design concurrently, it is simple to identify any bug or pitfall in the new design. The required updates can be proposed and discussed more easily and effectively. The structural, architectural, and MEPF Scan to BIM staff can create their own opinion, introduce the concepts and proposals to eliminate any potential risk, and design issues, and develop a sustainable and efficient design.
Restoration & Renovation
The Scan to BIM tool is widely utilized for the refurbishment or renovation of existing or old structures. Utilizing the scanned images, the 3D model of the structure with details of the structure, MEP systems, etc, is created. A preliminary impression of the existing structure helps in designing and analyzing a new structure for the project. The as-built model that is derived from Scan to BIM services has the advantage of comparing the new design and its parameters with the existing design. This as-built model is more accurate than the information acquired through manual surveying.
Enhancing Point Cloud to BIM Modeling Services with AI
As sustainability becomes a global mandate, accurate as-built models facilitate more precise energy simulation, life cycle analysis, and performance monitoring—making them imperative in forward-looking construction practices. With AI-powered Point Cloud to BIM modeling services in the USA offered by Scan To Bim.online, the AEC firms can leverage lightning-fast conversion speed and minimize human intervention. The tool guarantees 50% faster speed than any other tool, ensuring tailored and timely project deliveries.
Conclusion
As the construction and architecture industry becomes more used to hybrid and remote work patterns, tools like Point Cloud to BIM services in the USA bridge the gap between physical environments and computational design processes. For architects managing far-flung projects of greater scale, the AI-powered services offer a reliable platform to ensure efficient, reliable, and collaborative project delivery.




