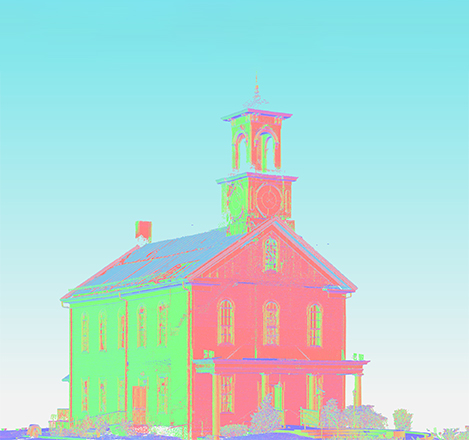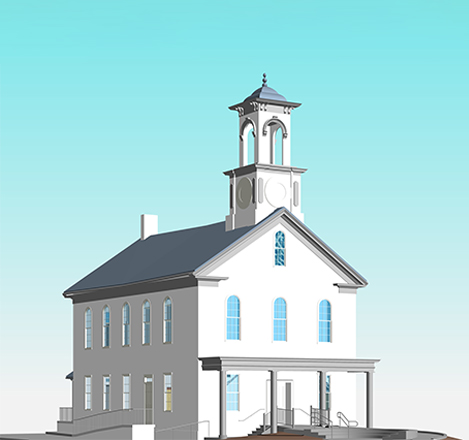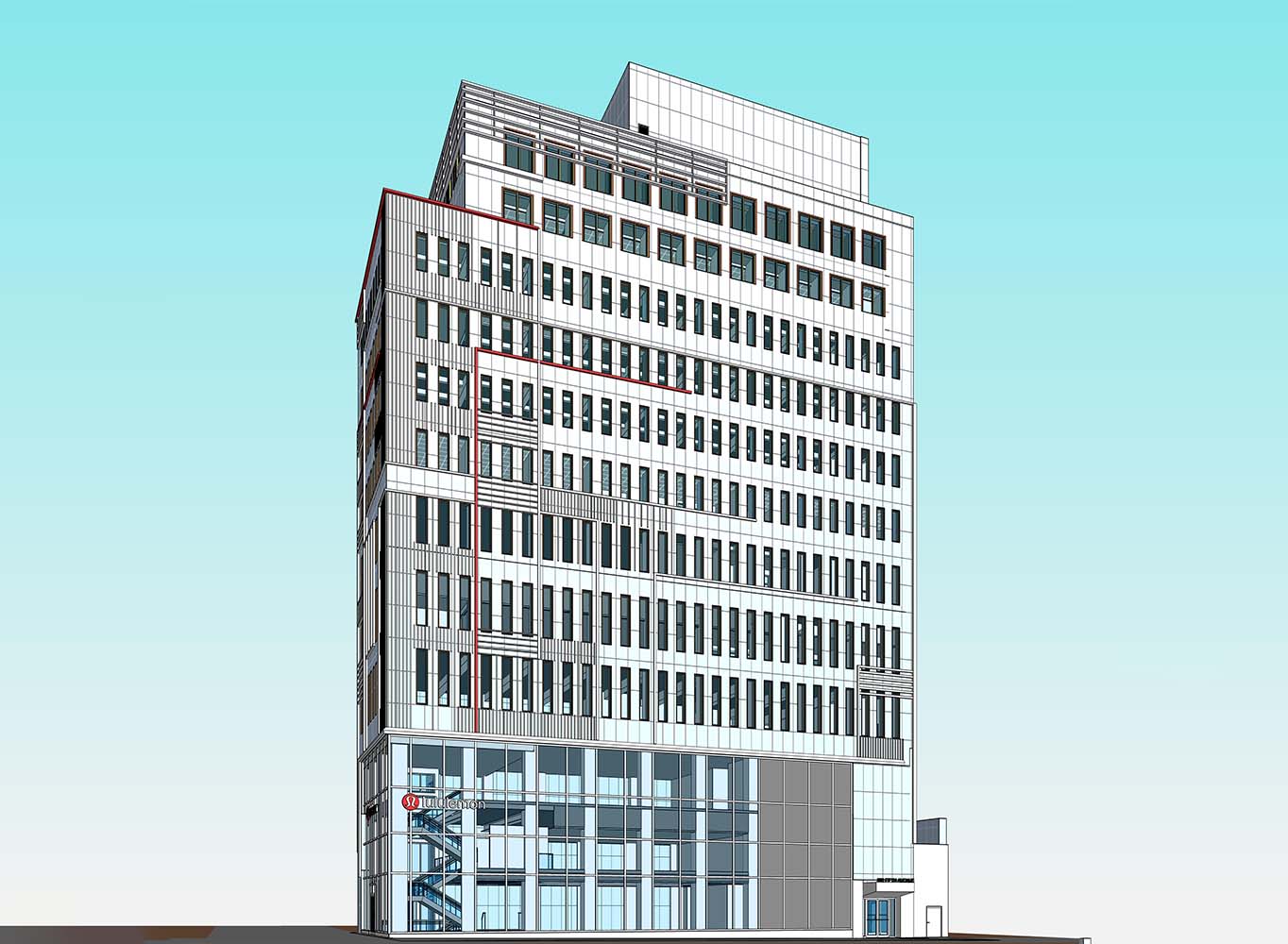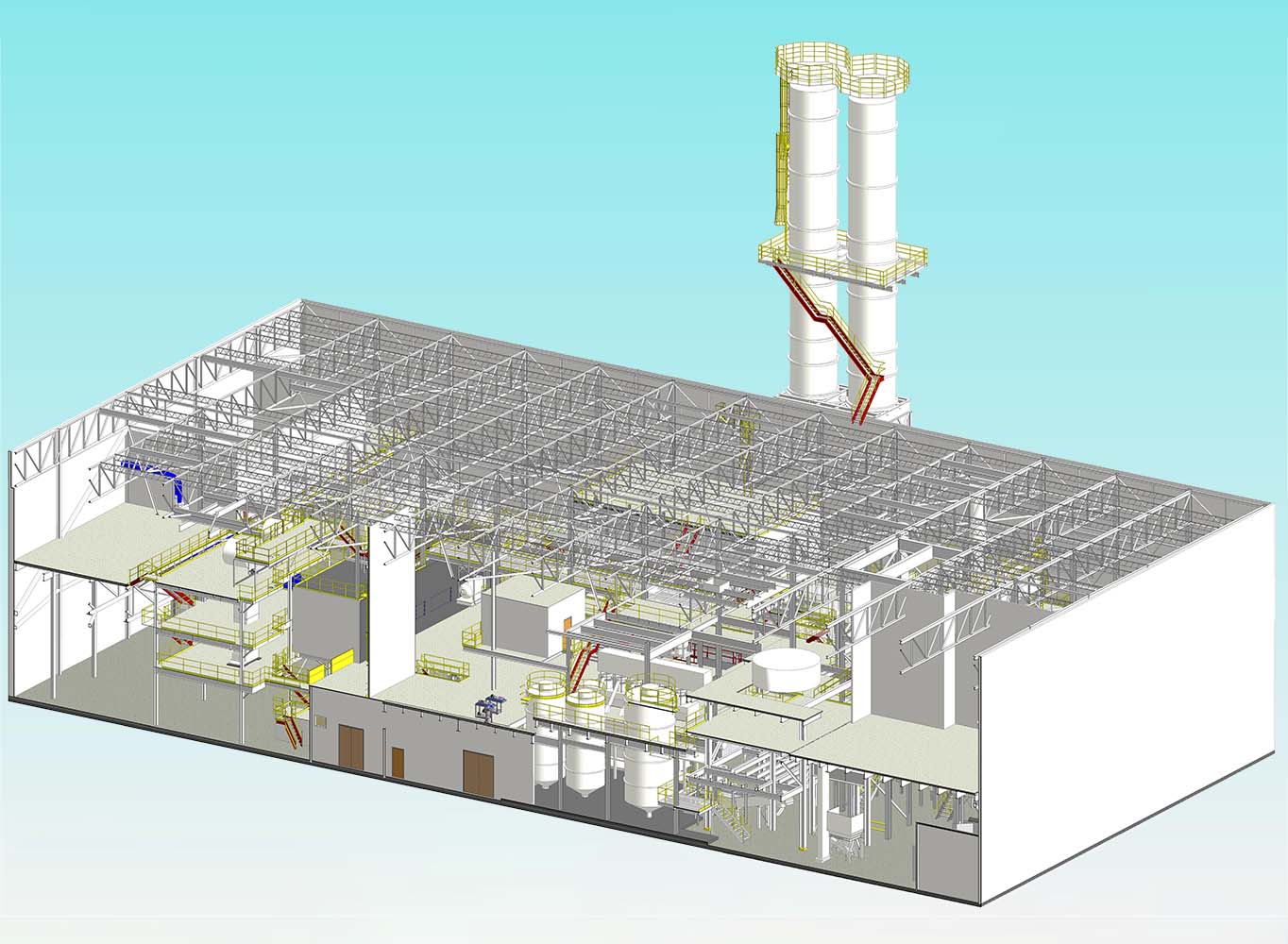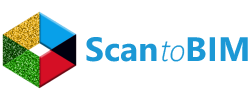Transform Point Clouds to BIM Models – Fast, Built for AEC Success
Experience lightning-fast, precision-driven Point Cloud to BIM Modeling Services built for the AEC industry across the USA. We turn complex laser scans, from FARO, Leica, Trimble, or Matterport, into data-rich, LOD-specific BIM models (LOD 100–500) that power smarter renovations, seamless retrofits, and accurate as-built documentation. With advanced tech and AI-powered QA tools, we deliver models that meet AIA, COBie, and IFC standards, helping architects, contractors, and surveyors plan faster, build smarter, and reduce rework.
With AI-powered QA, streamlined workflows, and industry-leading turnaround times, we are all set to be the partner of choice for Point Cloud to BIM Conversion, delivering precision and speed at just $10/hour!
Trusted by 100+ Industry Leaders—20 M+ Sq. Ft. of Point Cloud to BIM Conversion in 9 Years!
What Are Point Cloud to BIM Modeling Services?
Point Cloud to BIM Modeling Services involve converting 3D laser scanned point cloud data into intelligent Building Information Models (BIM). These services are crucial for documenting existing conditions of buildings, industrial facilities, heritage structures, and infrastructure.
The process starts with high-resolution 3D scanning using tools like LiDAR or photogrammetry. The resulting point cloud data is then processed into detailed, geometry-accurate Point Cloud to BIM Models using software like Autodesk Revit, Navisworks, and Recap. These models can then be used for clash detection, design planning, construction documentation, and facility management.
How Point Cloud to BIM Empowers the AEC Industry
In the AEC industry, Point Cloud to BIM Services are revolutionizing the way as-built modeling environments are captured and reused. Whether it’s a heritage restoration, a hospital retrofit, or an airport expansion, point cloud to BIM modeling empowers teams with accurate, data-rich 3D models that drive smarter planning and seamless execution.
With BIM-ready models derived from point cloud data, AEC professionals gain a powerful edge in every phase of the project lifecycle. Whether you are retrofitting complex MEP systems, including HVAC, electrical, plumbing, or mechanical, or generating precise floor plans, elevations, and sections, point cloud to BIM modeling brings unmatched accuracy from the start. Our models enable advanced clash detection to catch design conflicts early. Moreover, with discipline-specific coordination built in from day one, your teams work smarter, faster, and more collaboratively than ever before.
Benefits of Point Cloud to BIM Modeling Services
Unlock the full potential of your point clouds converted to BIM models that do more than just replicate geometry, they drive decisions, streamline workflows, and reduce risks.
Here’s how our Point Cloud to BIM Services give you a competitive edge:
STEP 1
Unmatched Accuracy
We convert millions of data points into precise, geometry-rich digital twins. This drastically reduces human error and ensures your design, renovation, or retrofit project starts with the most reliable foundation possible.
STEP 2
Seamless Multi-Discipline Coordination
Our BIM models enable architects, MEP engineers, and contractors to work from a single source of truth, reducing RFIs, minimizing rework, and streamlining approvals with improved collaboration across all stakeholders.
STEP 3
Accelerated Renovation & Retrofit Cycles
Time is money in every project. With point cloud to BIM models, you can quickly iterate design options, simulate structural or systems updates, and move from planning to execution faster than ever before.
STEP 4
Cost-Efficient Project Delivery
By identifying potential design clashes early, our point cloud to BIM modeling services help you avoid expensive mistakes in the field. Moreover, with point cloud to BIM conversion, there is less manual rework and fewer delays, ultimately reducing overall project costs.
STEP 5
Facility Management-Ready Models
Go beyond construction. Our models include asset information that supports lifecycle management, maintenance planning, space utilization, and long-term operational efficiency. A true investment in smarter building operations.
Most Used Software for Point Cloud to BIM Modeling
We specialize in converting reality-captured point cloud data into accurate, LOD-specific BIM models using the latest technologies compliant with industry standards. Our software expertise, along with proven workflow, ensures fast turnaround, high fidelity, and compliance with project-specific deliverables.
| Point Cloud to BIM Conversion Process | Software Used |
|---|---|
| Point Cloud Import & Pre-processing | Autodesk Recap Pro: Import, clean, and optimize point cloud data |
| Scan Segmentation & Analysis | Autodesk Recap Pro, Revit: For isolating structural, MEP, and architectural elements |
| BIM Model Development (LOD 100–500) | Autodesk Revit: Create accurate and data-rich architectural & MEP BIM models |
| Clash Detection & Coordination Review | Navisworks: Identify clashes and ensure multi-discipline coordination |
| Quality Control & Compliance Check | Autodesk Revit: Custom AI-based QA tools – Validate model accuracy and standards |
| Final Model Delivery & Export (IFC, RVT, etc.) | Autodesk Revit, Navisworks: Export models in client-specified formats |
Excellence Delivered – Our Point Cloud Scan to BIM Portfolio
From legacy buildings to modern campuses, our Point Cloud to BIM Modeling Services bring your spaces to life, digitally and flawlessly, at just $10 per hour.
Convert 10,000 Sq.Ft of Point Cloud to BIM in Just 1 Day – Starting at Just $10/Hour!
Experience incredible time and cost savings with our cutting-edge automation workflows, intelligent QA tools powered by AI, and unmatched turnaround speed in the industry. Transform the way you work and elevate your efficiency to new heights.
Try Now! 1st Pilot Project @ $10/Hour!Why Are We the Most Trusted Point Cloud to BIM Services Provider?

Affordable Accuracy
Get top-tier Point Cloud to BIM Modeling starting at just $10/hour, powered by advanced automation and proprietary AI plugins—delivering premium results without the premium price tag.

Precision You Can Trust
Our models go through 100+ automated QA checks using custom Revit plugins, ensuring every deliverable meets the highest industry standards—every time.

Lightning-Fast Turnaround
Need speed without sacrificing accuracy? We deliver 10,000 square feet of high-quality BIM output in just 24 hours, helping you hit tight deadlines.
Frequently Asked Questions
Find fast answers to the questions most frequently asked by new customers exploring our service for the first time.
CONTACT US
We’re here to assist you.
Reach out to us today!

Speak with Sales

Email Us

